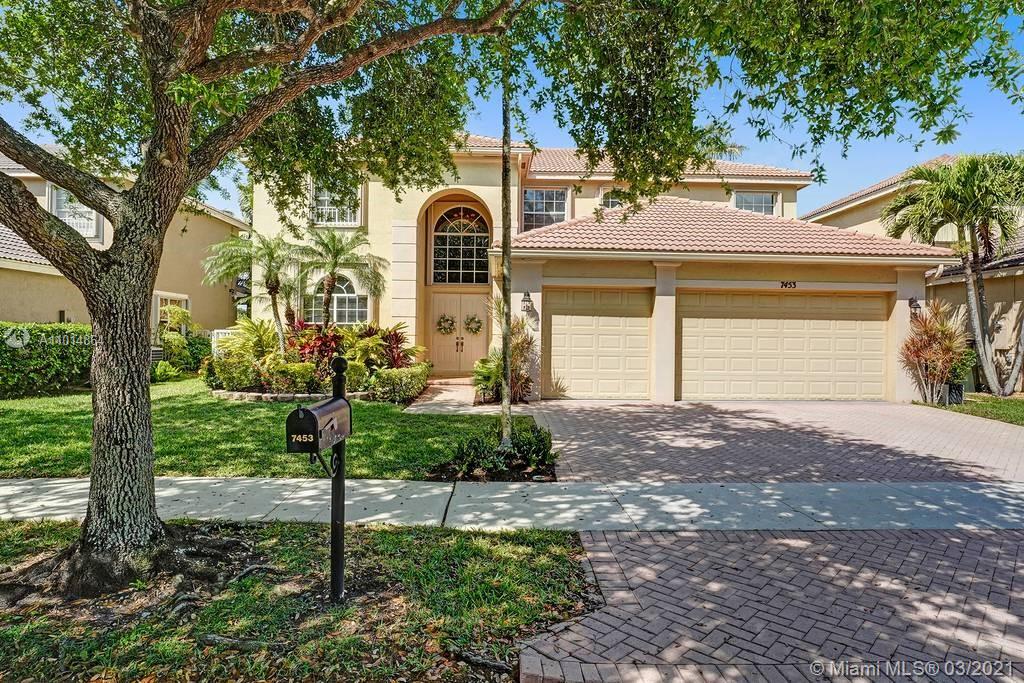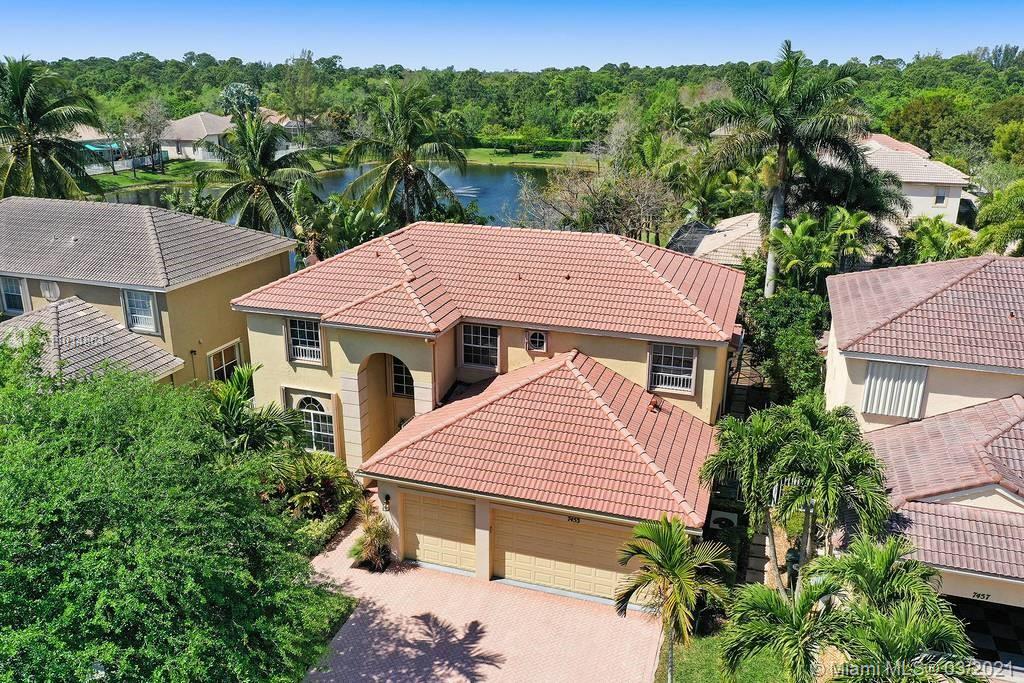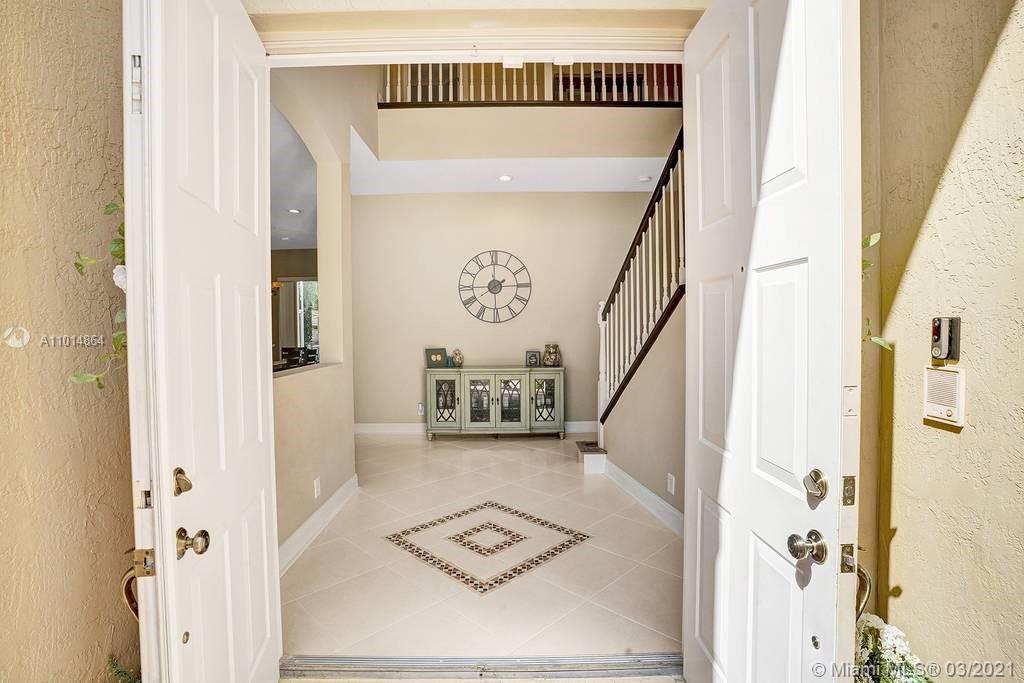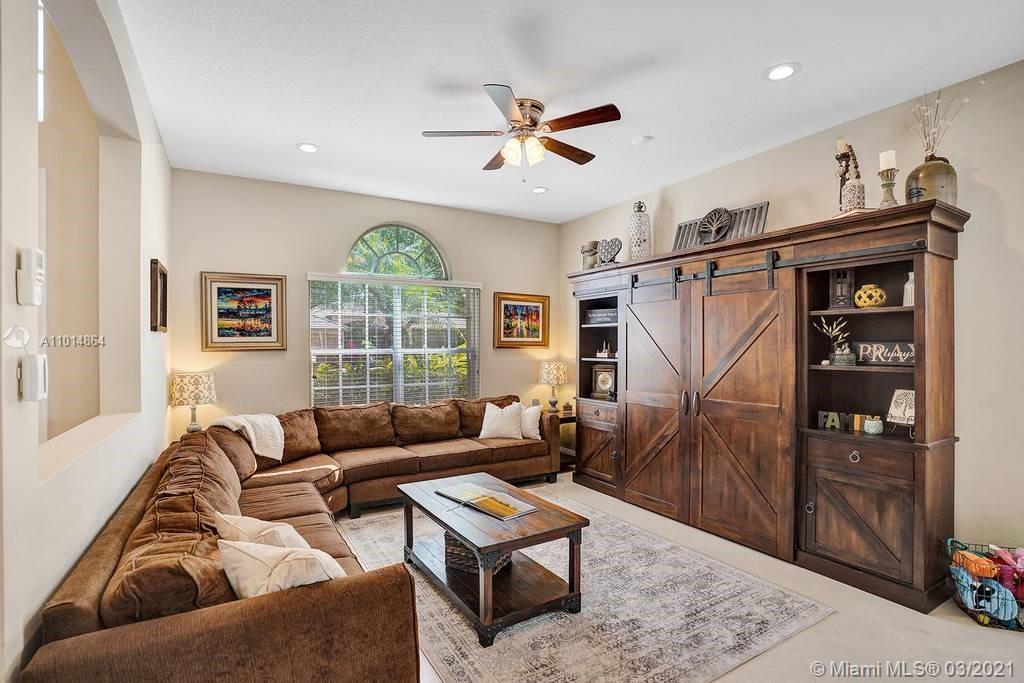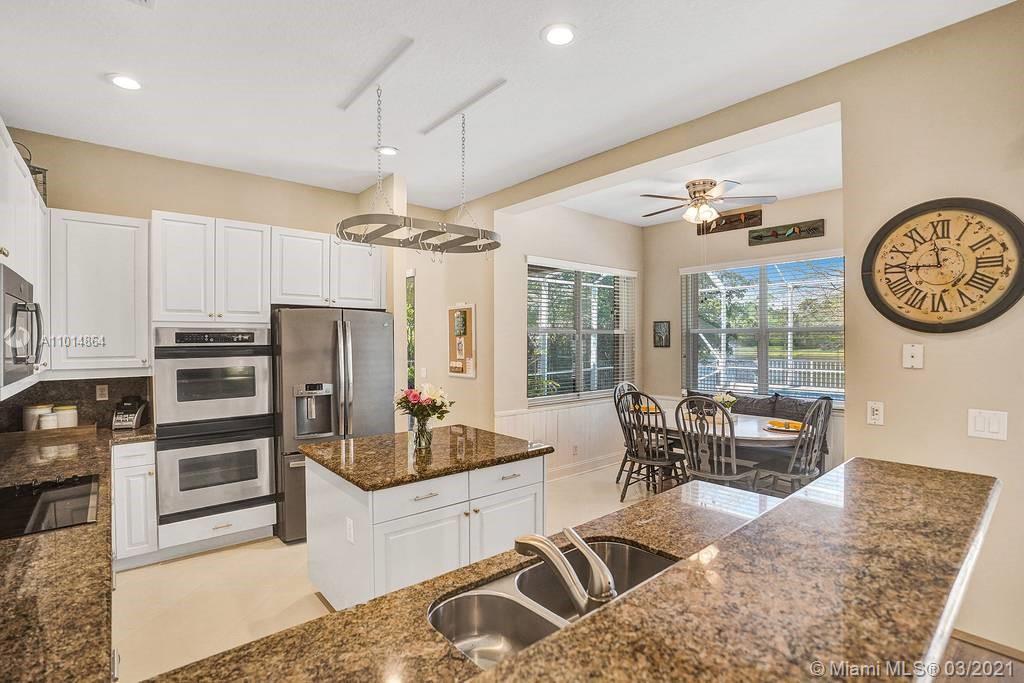$625,000
$625,000
For more information regarding the value of a property, please contact us for a free consultation.
7453 NW 51st Way Coconut Creek, FL 33073
5 Beds
3 Baths
3,150 SqFt
Key Details
Sold Price $625,000
Property Type Single Family Home
Sub Type Single Family Residence
Listing Status Sold
Purchase Type For Sale
Square Footage 3,150 sqft
Price per Sqft $198
Subdivision Country Woods
MLS Listing ID A11014864
Sold Date 04/30/21
Style Detached,Two Story
Bedrooms 5
Full Baths 3
Construction Status Resale
HOA Fees $243/mo
HOA Y/N Yes
Year Built 2002
Annual Tax Amount $9,026
Tax Year 2020
Contingent Backup Contract/Call LA
Lot Size 7,271 Sqft
Property Description
Follow the tree canopied street to this beautiful Country Woods home. Enjoy mornings & sunsets over looking the peaceful lake on your private balcony. This well appointed floor plan offers generous living and an abundance of natural light. The renovated kitchen has crisp cabinetry, granite counters, island, stainless appliances and a bright breakfast nook. The grand owners suite has a large sitting room/office, built out walk in closets, bathroom with separate vanities & separate tub & shower. Additional features include 3 car garage with impact garage door, screened pool with color change light, large patio & accordion hurricane shutters. This gated community includes lawn maintenance & trimming. Fantastic location with great highway access.
Location
State FL
County Broward County
Community Country Woods
Area 3511
Interior
Interior Features Bedroom on Main Level, Breakfast Area, Closet Cabinetry, Dining Area, Separate/Formal Dining Room, Entrance Foyer, Eat-in Kitchen, First Floor Entry, Kitchen Island, Sitting Area in Master, Upper Level Master, Walk-In Closet(s)
Heating Central, Electric
Cooling Central Air, Electric
Flooring Other, Tile
Furnishings Unfurnished
Window Features Blinds
Appliance Built-In Oven, Dryer, Dishwasher, Electric Range, Electric Water Heater, Disposal, Microwave, Refrigerator, Washer
Laundry Laundry Tub
Exterior
Exterior Feature Balcony, Enclosed Porch, Lighting, Patio, Storm/Security Shutters
Parking Features Attached
Garage Spaces 3.0
Pool In Ground, Pool, Screen Enclosure
Community Features Gated, Home Owners Association
Utilities Available Cable Available
Waterfront Description Lake Front,Waterfront
View Y/N Yes
View Lake, Water
Roof Type Spanish Tile
Street Surface Paved
Porch Balcony, Open, Patio, Porch, Screened
Garage Yes
Building
Lot Description Sprinklers Automatic, < 1/4 Acre
Faces East
Story 2
Sewer Public Sewer
Water Public
Architectural Style Detached, Two Story
Level or Stories Two
Structure Type Block
Construction Status Resale
Others
Pets Allowed Conditional, Yes
HOA Fee Include Maintenance Grounds
Senior Community No
Tax ID 474231240220
Security Features Security Gate
Acceptable Financing Cash, Conventional
Listing Terms Cash, Conventional
Financing Cash
Special Listing Condition Listed As-Is
Pets Allowed Conditional, Yes
Read Less
Want to know what your home might be worth? Contact us for a FREE valuation!

Our team is ready to help you sell your home for the highest possible price ASAP
Bought with The Keyes Company


